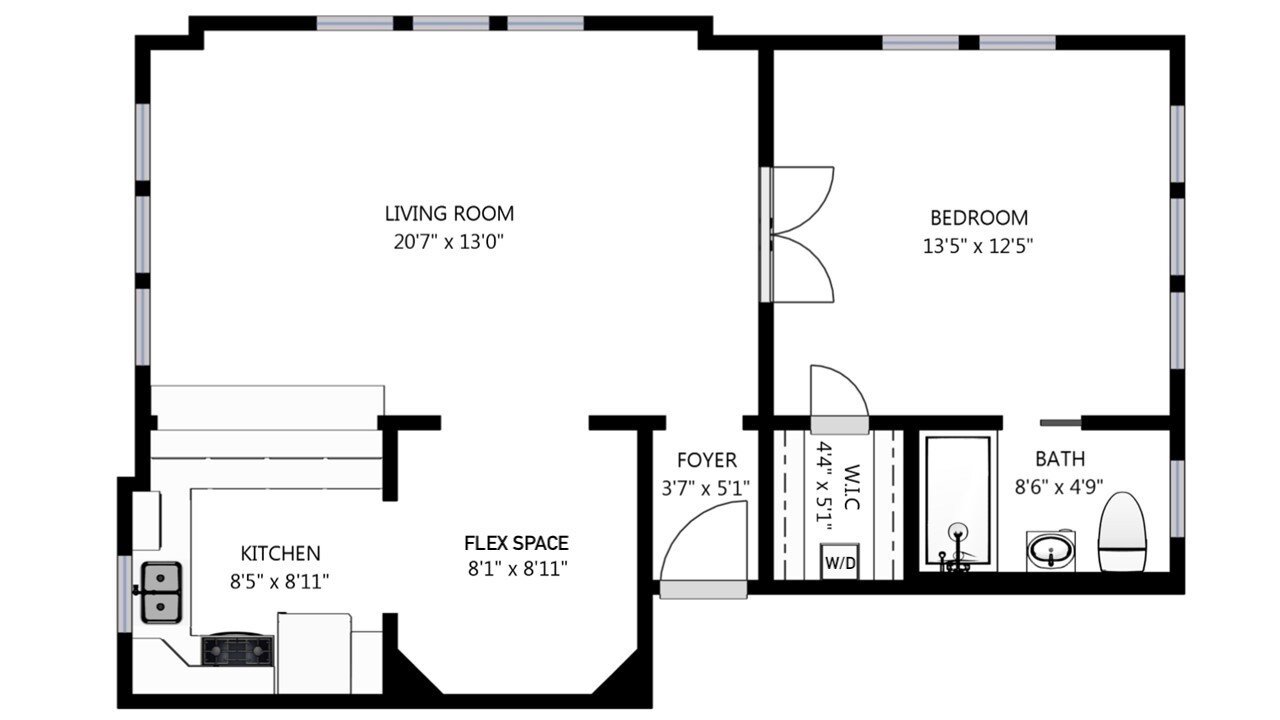One Bedroom Floor Plan
Our favorite aspects of the floor plan are the French doors with privacy glass that separate the living room and bedroom while still letting the gorgeous sunlight stream through when closed, and the Flex Space, perfectly suited for use as a home office, traditional dining room, or hobby area.
Bedroom closet dimensions/configurations and number/placement of windows varies by residence location. Residence is approximately 675 sq. ft.
Sizes and dimensions are approximate. Actual may vary.
